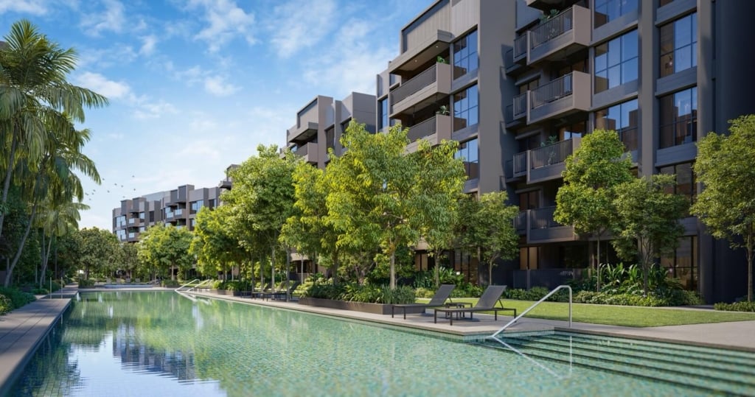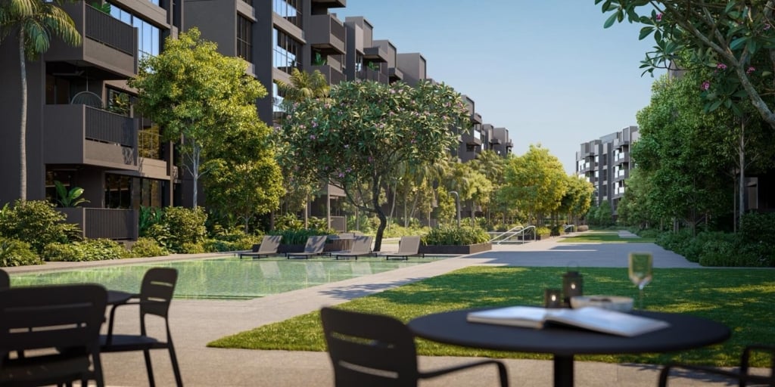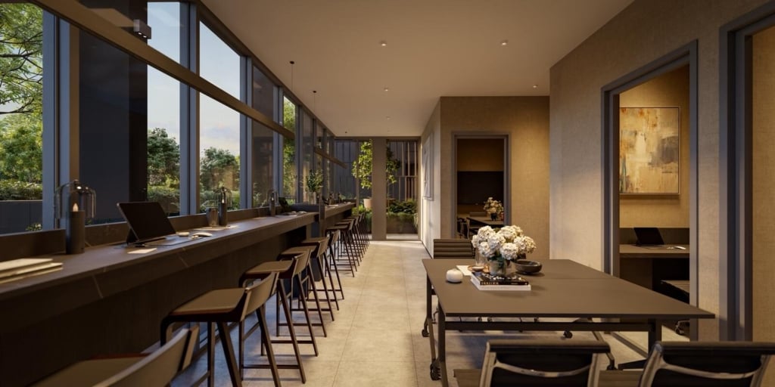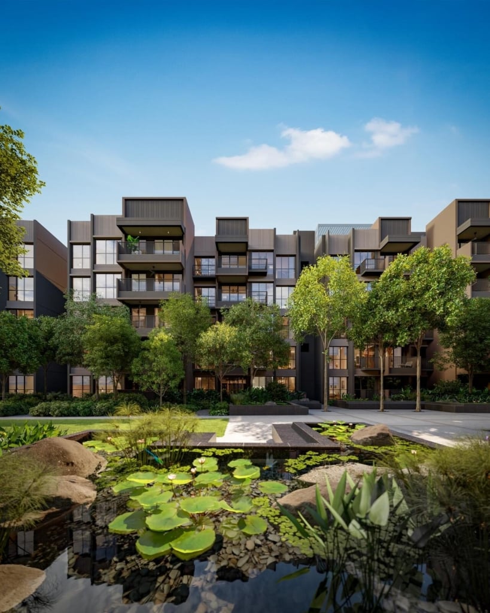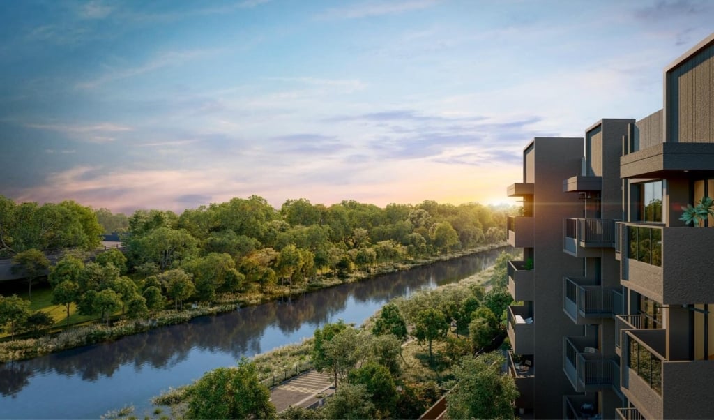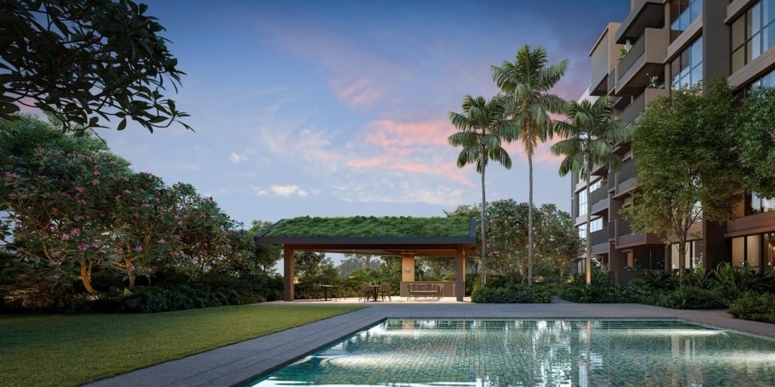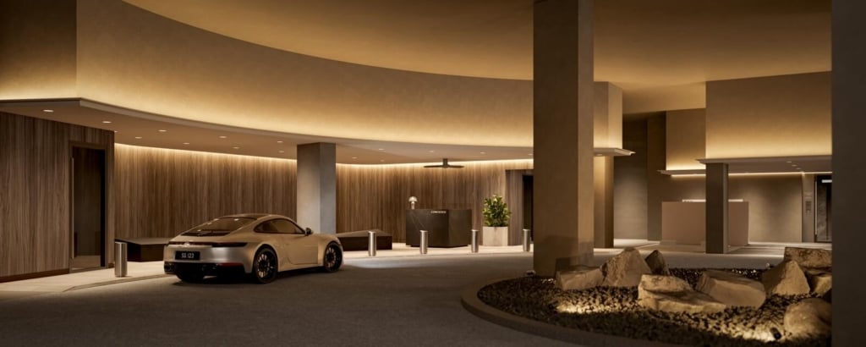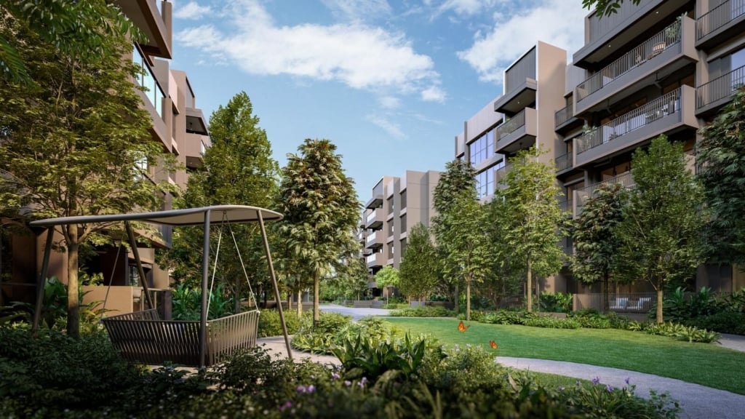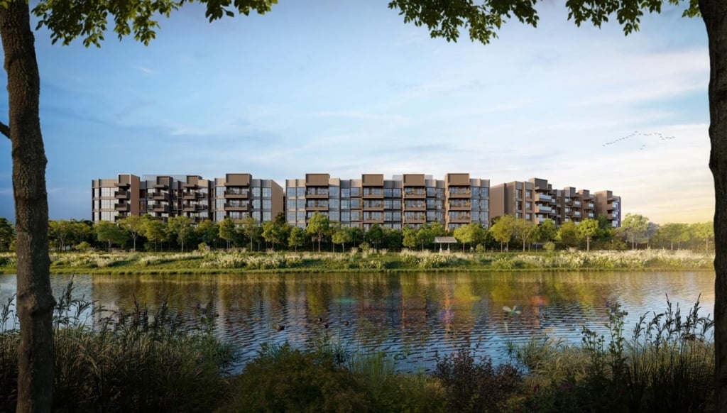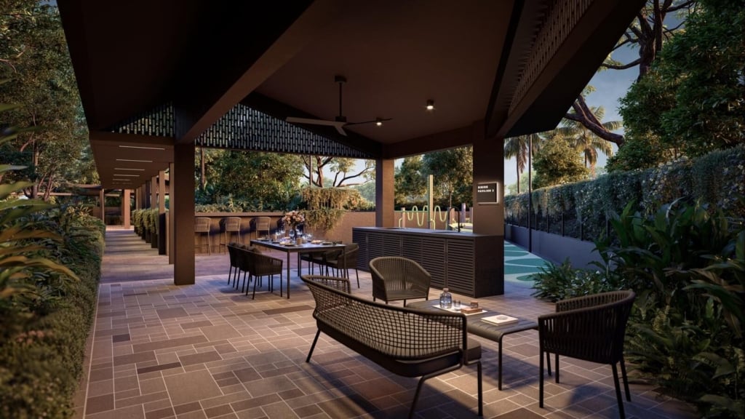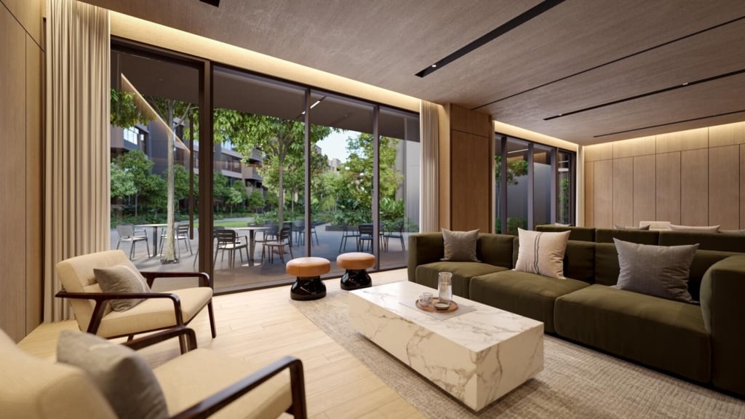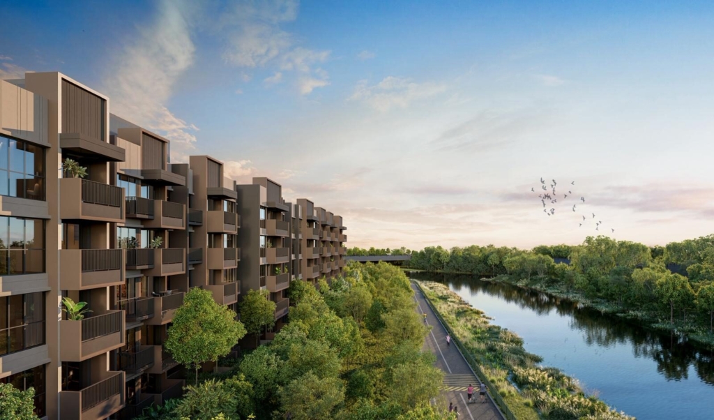
If you are keen on a monthly informational newsletter on the latest New Launches projects in Singapore, do sign up for our newsletter.
We have a strict no spam policy and we only send 1 newsletter every month.

If you are keen on a monthly informational newsletter on the latest New Launches projects in Singapore, do sign up for our newsletter.
We have a strict no spam policy and we only send 1 newsletter every month.
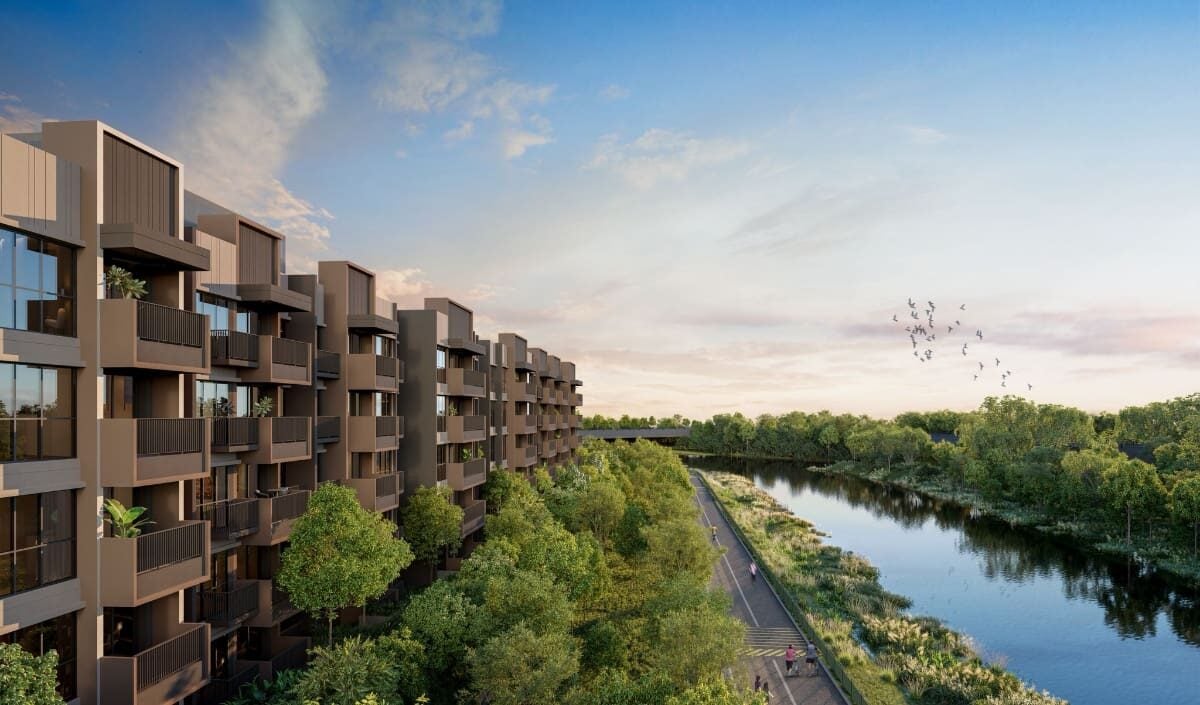
A boutique new launch in District 5 near Clementi/West Coast — waterfront and greenery views, efficient layouts, and everyday connectivity to all parts of Singapore. Inspired by the enduring garden philosophy of Geoffrey Bawa, this landscape concept creates a serene network of 18 interconnected courtyards that seamlessly integrate with the outdoor environment. Each courtyard garden is designed to emphasize open vistas and intimate garden spaces, with key garden features like tranquil lily ponds, intimate seating areas, elegant pavilions, shaded tree groves, and vibrant flowering beds. These elements encourage residents to immerse themselves in the outdoors, fostering relaxation and a deep connection with nature.

Artist’s impression. For illustration only.
Price from $1.29M or $1,995 PSF
| Configuration | Size (Approx) | From Price | PSF |
|---|---|---|---|
| 2 Bedroom | 646 sqft | $1.29M | $1,997 |
| 3 Bedroom | 797 sqft | $1.59M | $1,995 |
| 4 Bedroom | 1,119 sqft | $2.39M | $2,136 |
| 5 Bedroom | 1,485 sqft | $3.19M | $2,148 |
Why this development stands out for home buyers & investors.
Jointly developed by GuocoLand (Singapore) Pte. Ltd., TID Residential Pte. Ltd. & Intrepid Investments Pte. Ltd., known for high-quality, award-winning projects.
399 units across a resort-style, low-rise 5-storey development in Clementi — blending privacy with community charm. A large land size with small number of units means less crowding
Choice of 2- to 5-bedroom units, designed with functional layouts for families, professionals, and multi-gen living.
Within 1km to Nan Hua Primary School, plus close to other reputable schools and tertiary institutions like NUS.
Next to Pandan River and Ulu Pandan Park Connector — enjoy scenic cycling, jogging and waterfront walks at your doorstep.
Walking distance to upcoming Jurong Town Hall MRT & Pandan Reservoir MRT (JRL). Beside Jurong Innovation District for future growth potential.
| Developer | GuocoLand, TID Residential, and Intrepid Investments |
| District / Address | District 05 / Faber Walk |
| Total No. of Units | 399 |
| Unit Types | 2 Bedroom to 5 Bedroom |
| Plot Ratio | 1.4 |
| Tenure | 99 years wef 24 Feb 2025 |
| Site Area | 25,795.40 sqm / 277,600 sqft. |
| Landscape Coverage % | Total Landscape Area : 15,506.04 sqm (60.3%). Total Green Area : 7,774.02 sqm (30.1%) |
| Carpark Lots | 399 lots + 4HCP lots; 13 EV Lots; 102 bicycle lots |
| No of Units Per Floor | 2 blocks of 8 units per floor; 5 blocks of 9 units per floor; 2 blocks of 10 units per floor |
| Est. T.O.P Date | Q1 2028 |
| Expected Date of Vacant Possession | TBA |
| Architect | P&T Consultants Pte Ltd |
| Landscape Architect | Ortus Design Pte Ltd |
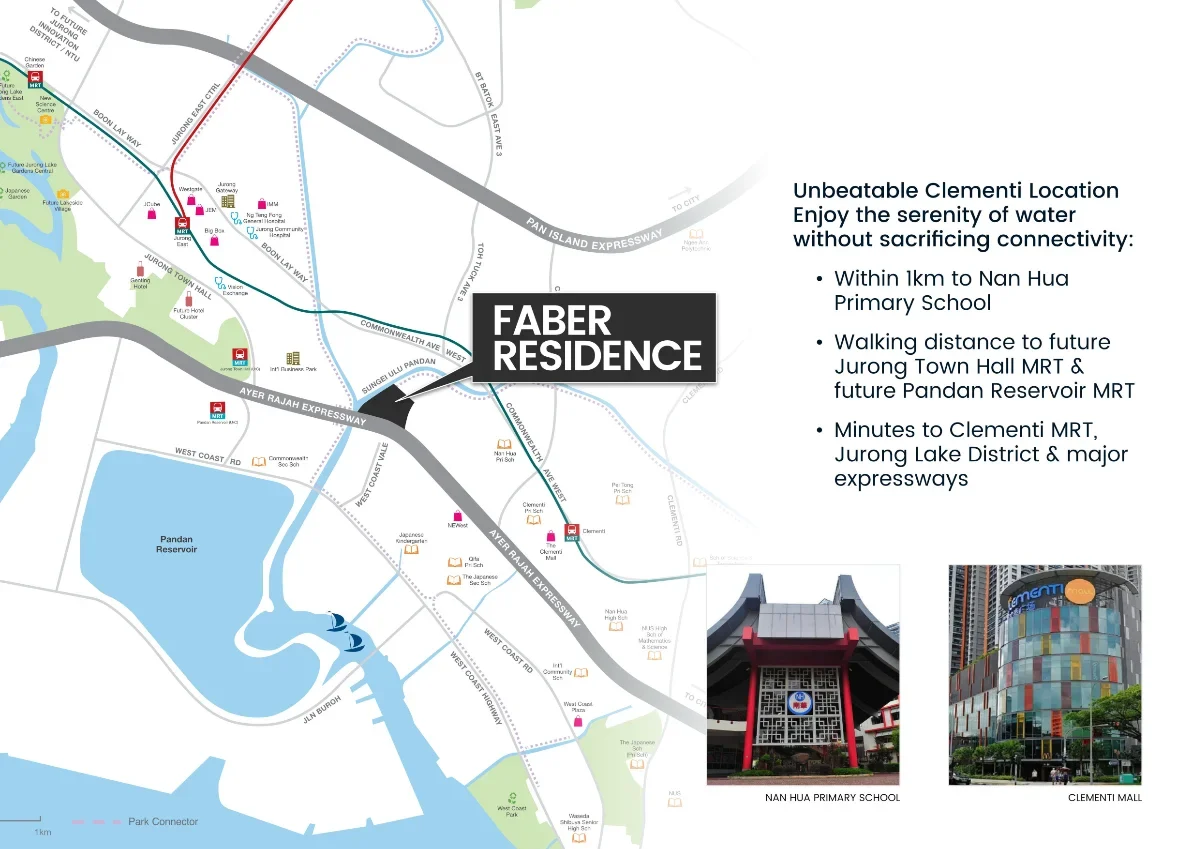
Enjoy the serenity of water without sacrificing connectivity:
Address:
54 Faber Walk, Singapore 129849
56 Faber Walk, Singapore 129850
58 Faber Walk, Singapore 129851
60 Faber Walk, Singapore 129852
62 Faber Walk, Singapore 129853
64 Faber Walk, Singapore 129624
66 Faber Walk, Singapore 129625
68 Faber Walk, Singapore 129626
70 Faber Walk, Singapore 129627
• District 5 (Clementi/West Coast)
*Within proximity; exact distances TBA upon release.
Experience a first look at Faber Residence with this official flythrough animation — showcasing the resort-style courtyards, lush landscaping, facilities, and the overall development concept in Clementi (D5).
Check out the drone view of Faber Residence overlaid with the Site Plan to give you a much clearer perspective of how the development looks ! Contact Us for More Information on this new launch
Figures below reflect the latest developer breakdown. Final areas remain subject to survey.
| Configuration | Approx. Size (sqm) | Approx. Size (sqft) | No. of Units | % of Mix |
|---|---|---|---|---|
| 2-Bedroom (Standard) | 60, 74–76 | 646, 797–818 | 80 | 20% |
| 3-Bedroom (Basic) | TBA | TBA | 93 | 23% |
| 3-Bedroom (Standard) | 80 | 861 | 56 | 14% |
| 3-Bedroom (Plus) | 96–97 | 1033–1044 | 50 | 13% |
| 4-Bedroom (Basic) | 104 | 1119 | 40 | 10% |
| 4-Bedroom (Standard) | 112–118 | 1206–1270 | 60 | 15% |
| 5-Bedroom | 138 | 1485 | 20 | 5% |
| Total | 399 | 100% | ||
| Code | Configuration Type | Approx. Size (sqm) | Approx. Size (sqft) | No. of Units | Share Value* |
|---|---|---|---|---|---|
| B1 | 2-Bedroom (Standard) | 60 | 646 | 30 | 6 |
| B2 | 2-Bedroom (Standard) | 60 | 646 | 10 | 6 |
| B3 | 2-Bedroom (Standard) | 60 | 646 | 40 | 6 |
| C1 | 3-Bedroom (Basic) | 74 | 797 | 40 | 6 |
| C2 | 3-Bedroom (Basic) | 74 | 797 | 25 | 6 |
| C3 | 3-Bedroom (Basic) | 76 | 818 | 18 | 6 |
| C4 | 3-Bedroom (Basic) | 76 | 818 | 10 | 6 |
| C5 | 3-Bedroom (Standard) | 80 | 861 | 41 | 6 |
| C6 | 3-Bedroom (Standard) | 80 | 861 | 10 | 6 |
| C7 | 3-Bedroom (Standard) | 80 | 861 | 5 | 6 |
| C8 | 3-Bedroom (Plus) | 96 | 1033 | 5 | 6 |
| C9 | 3-Bedroom (Plus) | 96 | 1033 | 10 | 6 |
| C10 | 3-Bedroom (Plus) | 96 | 1033 | 15 | 6 |
| C11 | 3-Bedroom (Plus) | 97 | 1044 | 20 | 6 |
| D1 | 4-Bedroom (Basic) | 104 | 1119 | 5 | 7 |
| D2 | 4-Bedroom (Basic) | 104 | 1119 | 25 | 7 |
| D3 | 4-Bedroom (Basic) | 104 | 1119 | 10 | 7 |
| D4 | 4-Bedroom (Standard) | 112 | 1206 | 10 | 7 |
| D5 | 4-Bedroom (Standard) | 113 | 1216 | 10 | 7 |
| D6 | 4-Bedroom (Standard) | 118 | 1270 | 15 | 7 |
| D7 | 4-Bedroom (Standard) | 118 | 1270 | 10 | 7 |
| D8 | 4-Bedroom (Standard) | 118 | 1270 | 15 | 7 |
| E1 | 5-Bedroom | 138 | 1485 | 20 | 7 |
| Total Units | 399 | — | |||
Visual breakdown of unit types and their distribution across the 399 units at Faber Residence.
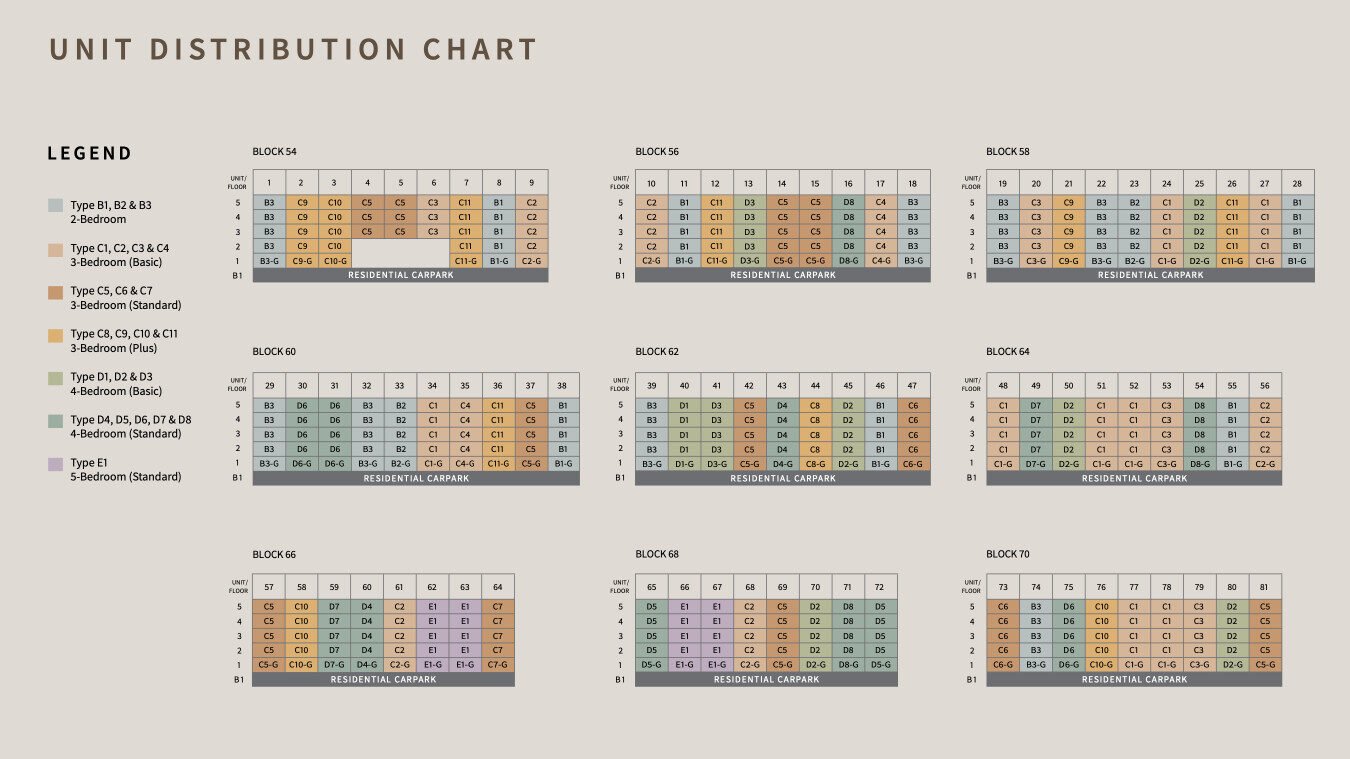
The architectural concept for Faber Residence embodies tropical modernism, merging resort-style living with a tranquil yet well-connected urban setting. The development comprises nine low-rise, 5-storey residential blocks, housing a total of 399 units across 2BR, 3BR, 4BR, and 5BR configurations.
Community facilities such as the clubhouse and indoor gym are strategically located along the Old Jurong Line Nature Trail (OJLNT), serving as communal anchors and architectural focal points visible from OJLNT. These facilities are carefully sited to avoid direct facing of adjacent developments, while acting as noise buffers and establishing a strong connection to the future park connector at OJLNT.
The development is seamlessly integrated into its lush, natural surroundings, with externalised planting strips along Sungei Ulu Pandan and the OJLNT, creating a green buffer that links the site to adjacent park connectors and reinforces its connection to nature. Residents enjoy direct access to the Ulu Pandan park connector and the upcoming park connector along the OJLNT, encouraging an active and healthy lifestyle.
Internally, the landscape is composed of thematic courtyards and continuous greenery that blur the line between built form and natural environment. This resort-inspired ambience, enhanced by tropical-adapted architectural elements, creates a distinctive identity defined by lightness, openness, and spatial elegance.
Faber Residence exemplifies serene luxury and sustainable living, fostering community interaction, enhancing connectivity, and cultivating a deep connection to its natural and urban surroundings — making it a truly exemplary residential development.
Inspired by the timeless garden philosophy of Geoffrey Bawa, the landscape vision for Faber Residence unfolds as a harmonious network of 18 interconnected courtyards that blend seamlessly with the natural surroundings.
Each courtyard has been thoughtfully crafted to balance open vistas with intimate garden enclaves, featuring signature elements such as serene lily ponds, shaded tree groves, vibrant flowering beds, elegant pavilions, and cosy seating alcoves.
Together, these landscaped pockets create a resort-like sanctuary where residents can relax, recharge, and experience a continual connection with nature in their everyday lives.
Designed around themed courtyards, Faber Residence offers a comprehensive suite of lifestyle, wellness, and community spaces.
| Courtyard | Facilities |
|---|---|
| Arrival Courtyard | Lobby, Reading Room |
| Community Courtyard | Herb Garden, Social Pavilion, Social Court |
| Botanical Courtyard | Garden Court, Floral Garden, Verdant Lawn |
| Lily Courtyard | Lily Pond, Spring Fountain, Water Court |
| Alcove Courtyard | Breeze Walk, Swing Alcove, Breeze Lawn |
| Wellness Courtyard | Reflexology Walk, Taichi Court, Wellness Sanctuary |
| Fitness Courtyard | Momentum Plaza, Yoga Lawn, Indoor Gym, Multi-purpose Court (Basement 1), Pavilion 1 |
| Club Courtyard | Club Dining 1 & 2, Changing Room, Steam Room, Plaza Court, Club Lawn |
| Resort Courtyard | Sunken Alcove, Leisure Pool (25m), Jacuzzi, Sun Deck, Water Deck 1 |
| Pool Courtyard | Lap Pool (50m), Pool Deck, Meadow Lawn |
| Leisure Courtyard | Wading Pool, Water Deck 2, Leisure Pavilion, Retreat Lawn, Pavilion 2 |
| Dining Courtyard | Dining Pavilion 1 & 2 |
| Lobby Courtyards (13–18) | Multiple lobby spaces across development |
| Other Facilities | Playground, Outdoor Fitness, Lookout Terrace, Waterside Trail, Dry Garden (Basement 1) |
*Facilities are spread across themed courtyards to create a resort-style environment with greenery, water features, and social spaces.
